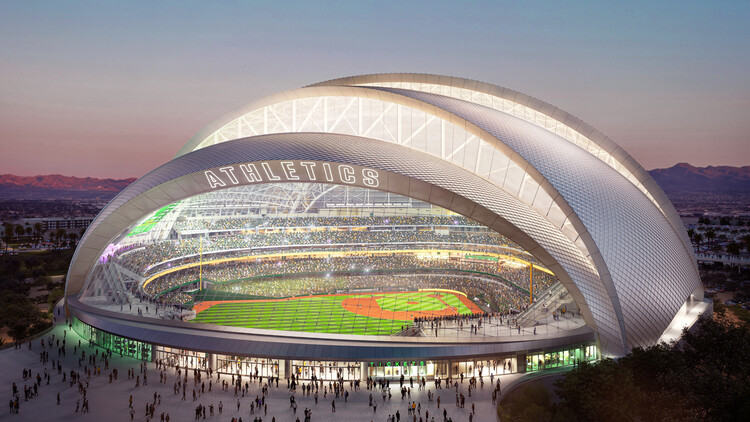
BIG – Bjarke Ingels Group, in collaboration with HNTB, has broken ground on its first-ever realized Major League Baseball stadium, marking a new chapter for the Athletics as they relocate to Las Vegas. The new A's Ballpark is scheduled to open ahead of the 2028 MLB season and will serve as the team's permanent home in the city. The architectural vision is supported by a broad team of collaborators, including Thornton Tomasetti, Henderson Engineers, CAA ICON, Mortenson, and McCarthy Building Companies. Located in what is widely known as "The Entertainment Capital of the World," the project reflects the growing presence of major sports infrastructure in Las Vegas.
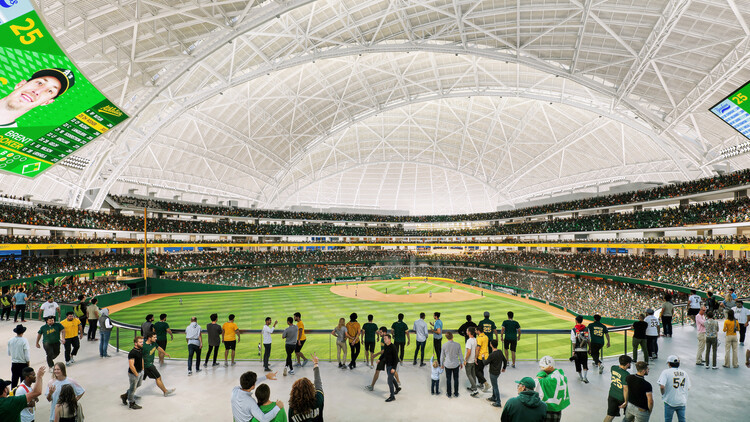
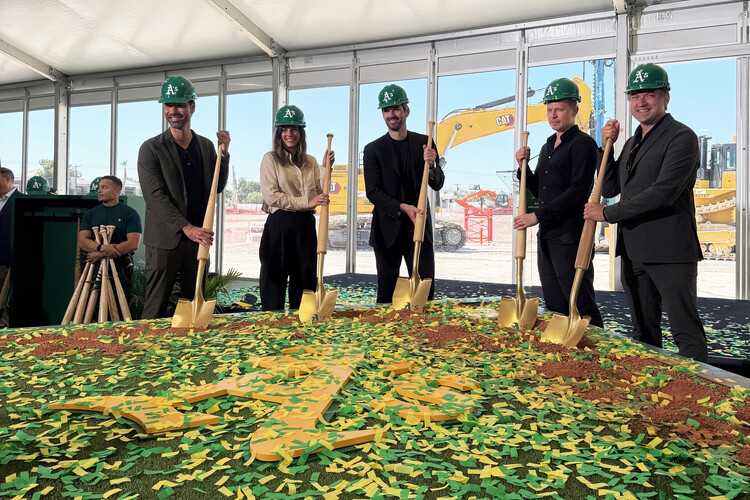
Sitting on a nine-acre site between Tropicana and Reno Avenues, the 33,000-seat Athletics Ballpark is designed to reflect the unique vibrancy of Las Vegas. The architectural language draws from both the city's dynamic atmosphere and the heritage of baseball. At its core, the roof structure, comprising five overlapping shell-like forms, references traditional baseball pennants. These arched forms not only shape the stadium's silhouette but also enhance environmental performance by reducing glare and introducing indirect daylight through north-facing clerestory windows. A central design element is the expansive cable-net glass wall, which opens the stadium to its surroundings and frames views of the Las Vegas Strip. This feature blurs the line between interior and exterior, inviting the energy of the city into the ballpark. During the day, the stadium's metal cladding catches the desert sunlight, while at night, it mirrors the illuminated landscape of Las Vegas, reinforcing its integration into the urban fabric.
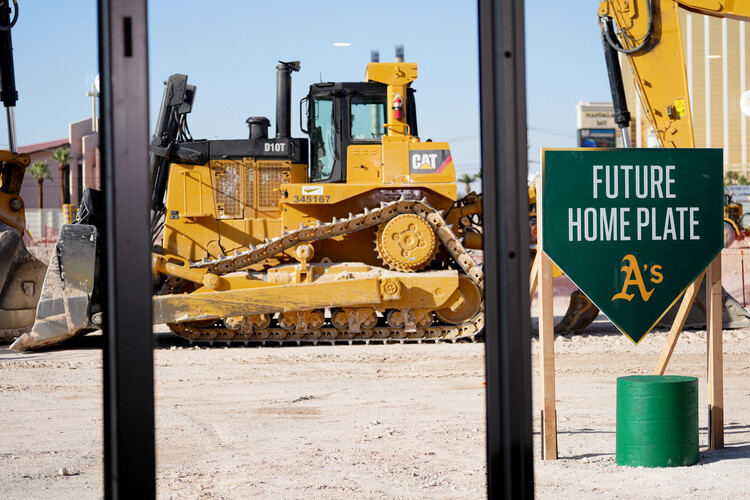
Inside, the design prioritizes openness and visibility. The ballpark's split-tier configuration, featuring separate upper and lower bowls, takes cues from historic venues like Fenway Park and Wrigley Field. This arrangement brings fans closer to the action, offering uninterrupted sightlines and fostering a sense of intimacy within the large-scale venue. The stadium also features the smallest foul territory in any Major League Baseball facility, along with seats positioned closer to home plate than in traditional layouts.
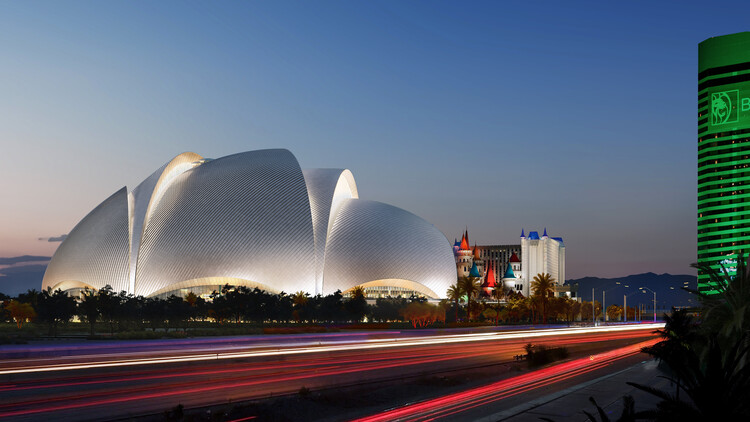
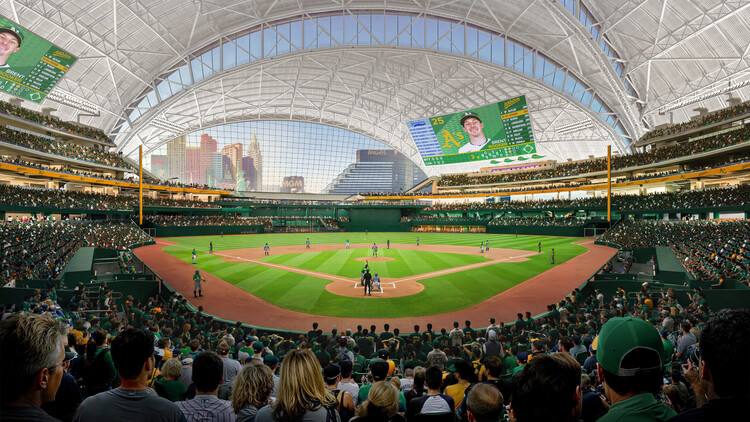
Beyond the game-day experience, the design integrates spaces for a variety of spectators. Premium suites, club seating, family-friendly zones, and affordable options are distributed throughout the ballpark. In addition to hosting baseball games, the venue is conceived as a multipurpose facility capable of accommodating concerts, conferences, and other large-scale events. Long-term development plans include an onsite hotel and casino, positioning the ballpark as a key component of Las Vegas's expanding sports and entertainment district.
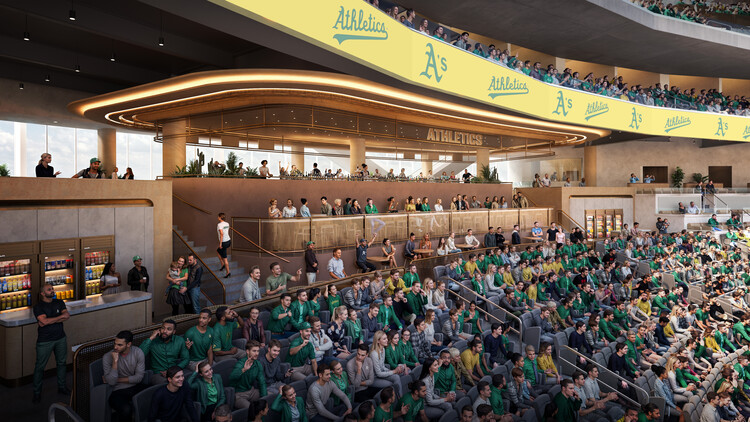
In other similar news, Populous, in collaboration with Malaysian practice HIJJAS Architects + Planners, has released the design for the new Shah Alam Sports Complex in Selangor, Malaysia, renovation work has officially commenced at FC Dallas' Toyota Stadium in Frisco, Texas, with architecture firm HKS leading the redesign, and Foster + Partners released first images for the development of a master plan for the Old Trafford Stadium District, appointed by Manchester United. Meanwhile, the Greater Bay Area Sports Centre in Nansha, China, designed by Zaha Hadid Architects, is approaching completion.


















